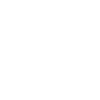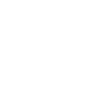Contact Info
+98 21 2691 9361+98 21 2691 9439
Email: info@pvada.co
Address
Burjuman Office Tower, Level 15,
Mankhool, Dubai, United Arab Emirates
Contact Info
+98 21 2691 9361+98 21 2691 9439
Email: info@pvada.co
Address
Burjuman Office Tower, Level 15,
Mankhool, Dubai, United Arab Emirates
Contact Info
+98 21 2691 9361+98 21 2691 9439
Email: info@pvada.co
Address
Burjuman Office Tower, Level 15,
Mankhool, Dubai, United Arab Emirates

The BIM Modelers at PVADA produce Shop Drawings from the Building Information Model by project standards which are useful for contractors, fabricators, building product manufacturers, and suppliers. BIM is highly effective for the construction of any complex structure. We use Revit for the generation of fully coordinated shop drawings from BIM that predict possible clashes and resolve them before the execution of the project.
Our shop drawings services provide accurate detailing from Construction Documents (CD) in accordance with the project standards. We use Revit for generating detailed shop drawings to facilitate on-site installation and workshop fabrication.
We generate Shop Drawings with accurate dimensions, sleeves, penetration, and hanger locations from the BIM model. Our Shop Drawings services benefit Subcontractors, Building Product Manufacturers, Fabricators, and General Contractors as they outline in detail all the parts of assembling components facilitate the fabrication process, and provide a clear picture of what to build and how it will be built.



Shop Drawing Services
Adding {{itemName}} to cart
Added {{itemName}} to cart