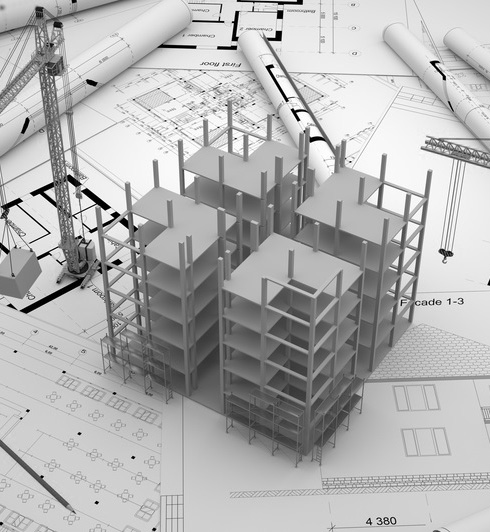Contact Info
+98 21 2691 9361+98 21 2691 9439
Email: info@pvada.co
Address
Burjuman Office Tower, Level 15,
Mankhool, Dubai, United Arab Emirates
Contact Info
+98 21 2691 9361+98 21 2691 9439
Email: info@pvada.co
Address
Burjuman Office Tower, Level 15,
Mankhool, Dubai, United Arab Emirates
Contact Info
+98 21 2691 9361+98 21 2691 9439
Email: info@pvada.co
Address
Burjuman Office Tower, Level 15,
Mankhool, Dubai, United Arab Emirates

Our capabilities for CAD to BIM Services include the conversion of AutoCAD drawings, PDFs, hand sketches, pictures, single line diagrams, and 2D or 3D DWG files to Revit 3D BIM models as per client requirements.
Our CAD to BIM Modeling Services can convert all types of drawings including architectural CAD drawings, structural CAD drawings, and MEP CAD drawings to BIM models using Autodesk’s Revit and Navisworks. Our BIM modelers take actual dimensions and design intent from the reference source files provided by clients and create collaborative information-rich BIM models for downstream processes.
Our BIM modelers can deliver efficient and accurate BIM models as per building construction codes, standards, and specifications. Our BIM experts will first understand exactly what building components the client wants in the model, and to what level of detail (LOD) each element should have.
Our team has rich exposure to 2D & 3D software tools such as Revit Architecture / Structure / MEP, Navisworks, Solidworks, Dynamo Studio, Tekla Recap Pro, Bluebeam, Insight 360, Advance Steel, 3D Studio Max, CADMEP, Infraworks, and Photoshop, etc.
CAD to BIM
Adding {{itemName}} to cart
Added {{itemName}} to cart