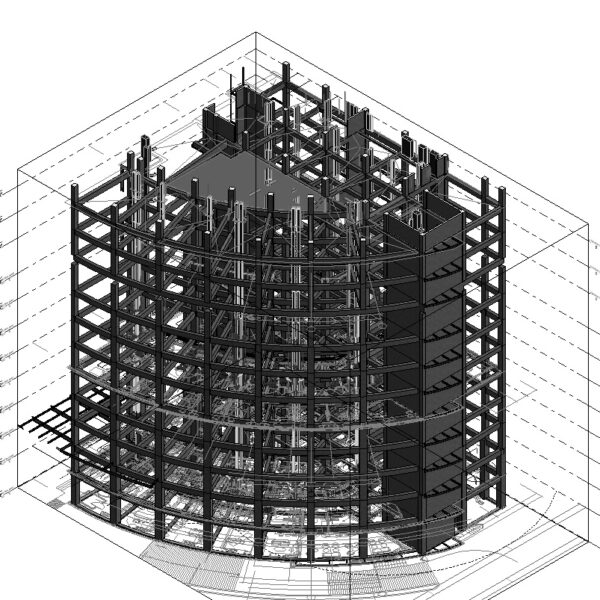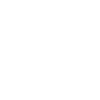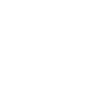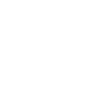Contact Info
+98 21 2691 9361+98 21 2691 9439
Email: info@pvada.co
Address
Burjuman Office Tower, Level 15,
Mankhool, Dubai, United Arab Emirates
Contact Info
+98 21 2691 9361+98 21 2691 9439
Email: info@pvada.co
Address
Burjuman Office Tower, Level 15,
Mankhool, Dubai, United Arab Emirates
Contact Info
+98 21 2691 9361+98 21 2691 9439
Email: info@pvada.co
Address
Burjuman Office Tower, Level 15,
Mankhool, Dubai, United Arab Emirates

We provide detailed structural shop drawings of steel columns, steel beams, and reinforcement details in reinforced concrete members for the teams involved in the project structure. Our services allow clients to visualize project structure, iterate changes between design and detailed models, and create coordinated model-based designs.
We offer BIM Structural Modeling services using Autodesk Revit and provide structural designs, analysis, and calculations. We provide BIM structural services- engineering design- modeling which includes all types of structures (steel, composite, reinforced concrete, pre-stress, post-tensioned, masonry/block), loading (seismic, wind), analysis (continuous beams, rolling load), steel design (beams, torsion, columns) and connections (angles, panel tie-backs, base plates, and bolts). We are capable of handling complex designs with accurate detail with the help of a team of professionals such as Structural BIM Modelers, Engineers, and Steel Detailer who are proficient in using Autodesk’s Revit Advance Steel, Robot, Navisworks Manage, Tekla’s Tedds, and Shear wall.
BIM Structural Services






Adding {{itemName}} to cart
Added {{itemName}} to cart