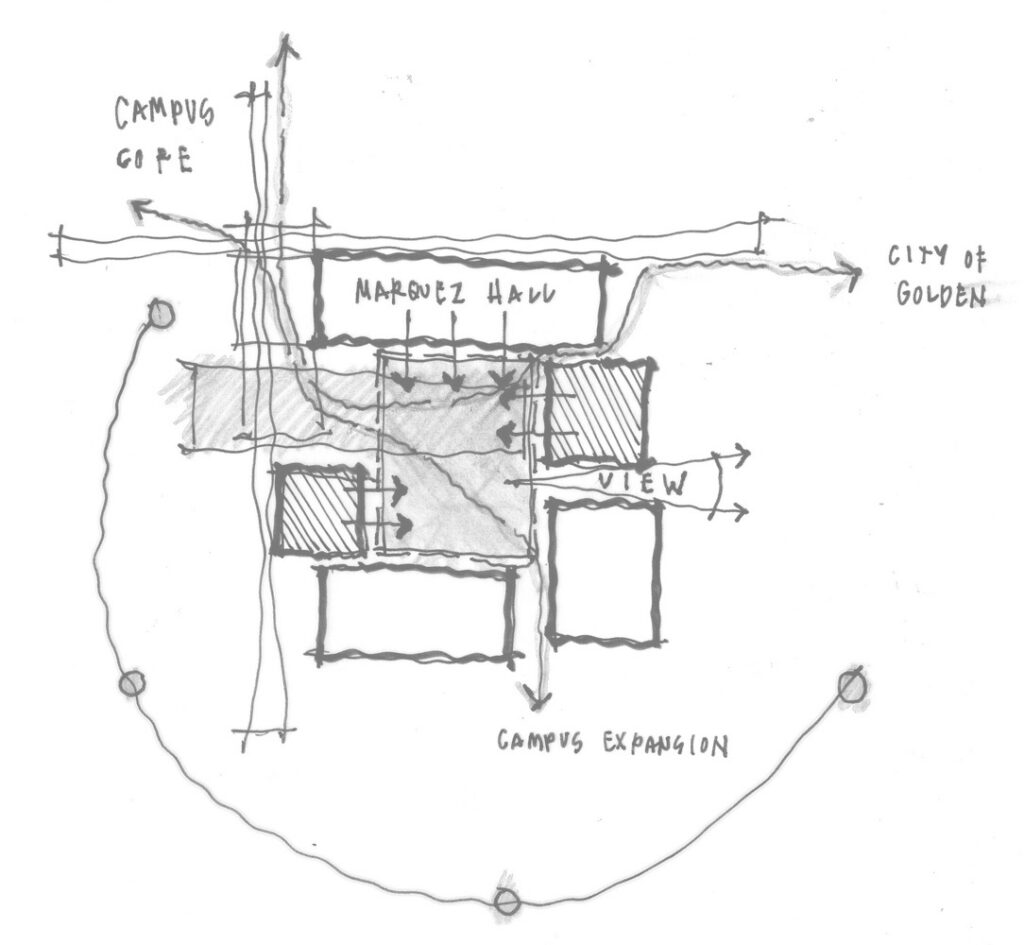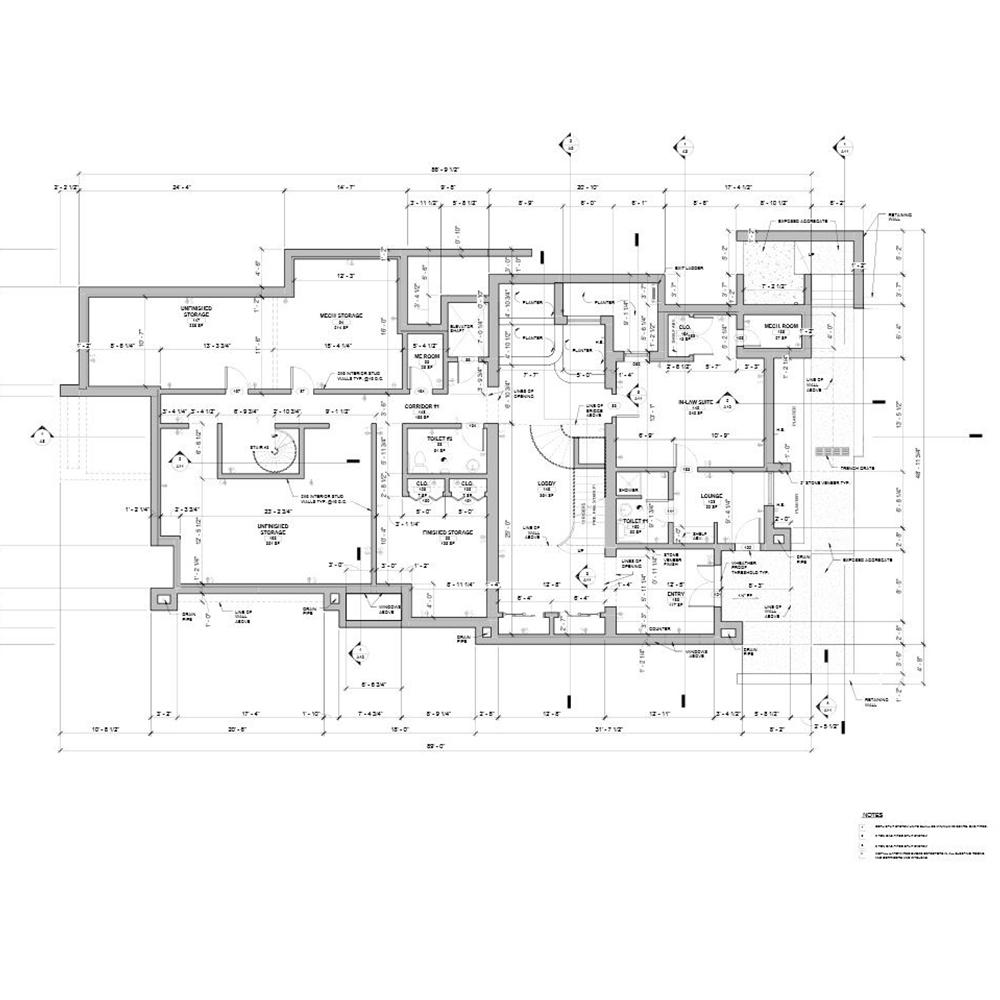Contact Info
+98 21 2691 9361+98 21 2691 9439
Email: info@pvada.co
Address
Burjuman Office Tower, Level 15,
Mankhool, Dubai, United Arab Emirates
Contact Info
+98 21 2691 9361+98 21 2691 9439
Email: info@pvada.co
Address
Burjuman Office Tower, Level 15,
Mankhool, Dubai, United Arab Emirates
Contact Info
+98 21 2691 9361+98 21 2691 9439
Email: info@pvada.co
Address
Burjuman Office Tower, Level 15,
Mankhool, Dubai, United Arab Emirates

We are a Tehran-based Architectural drafting services provider, delivering accurate and comprehensive AutoCAD & Revit drafting services to Architects, Engineers, General Contractors, Product Developers, and Building Product Manufacturers.
Our Architectural Drafting Services include drawings like Layout, Elevation Drawings, Floor & Roof Plans, Construction Documents Set, As-built Drawings, Building Sectional Drawings, and Markup Plans.
Our over 10 years of experience along with 200+ projects allows us to deliver Revit drafting with required LOD, project requirements, and as per client’s expectations for varied sectors like Hotel, Residential, Commercial, Healthcare, Industrial, Warehouse, Community Centers, etc.




Architectural Drafting



In the Schematic Design (SD) stage, where the emphasis is on design.
We produce design drawings with general plan layout, elevation, sections, openings, and finishes and three-dimensional graphics (isometric, axonometric, and perspectives)
We deliver 2D and 3D drawings for the initial design of the floor plans of all levels, generic opening and plumbing fixtures, exterior building elevations with representative openings and finishes, building cross-sections, and typical wall sections, along with exterior and interior model views.
In the Design Development (DD) stage, where the emphasis is on finalizing design decisions. We deliver models with detailed information like dimensions, exterior elevations, structure, fenestration, interior systems, and MEP systems along with the design of openings and finishes, wall sections, etc. We deliver accurate and detailed drawings with floor plans (design opening and plumbing layout), overall dimensions, structural grid dimensions, interior wall dimensions, exterior elevations with the design of openings and finishes, wall sections, typical details, quantity take-offs (bill of materials), and cost estimation.
In the Construction Document (CD) stage, where the emphasis is on collaboration among team members. Develop construction-ready drawings & model that matches the design required by the contractor to construct the buildings and the changes coming from clash detection. Deliver Construction Document set – Architectural, Structural, MEP, Landscape, and Other drawings and documents.
We provide fully annotated floor plans, all dimensions of the plan, rooms, walls, doors, and windows layout, sections view, exterior elevations, shop drawings, and as-built drawings. We can develop a construction-ready model that includes design-intent changes as well as changes coming from clash resolution.
Adding {{itemName}} to cart
Added {{itemName}} to cart