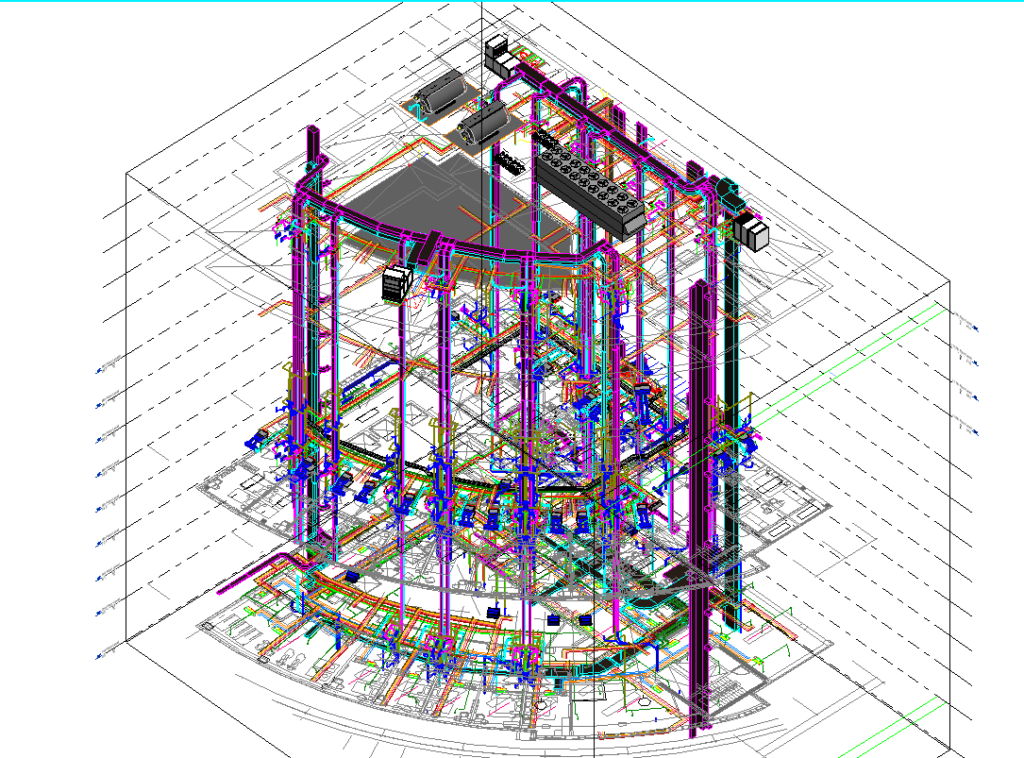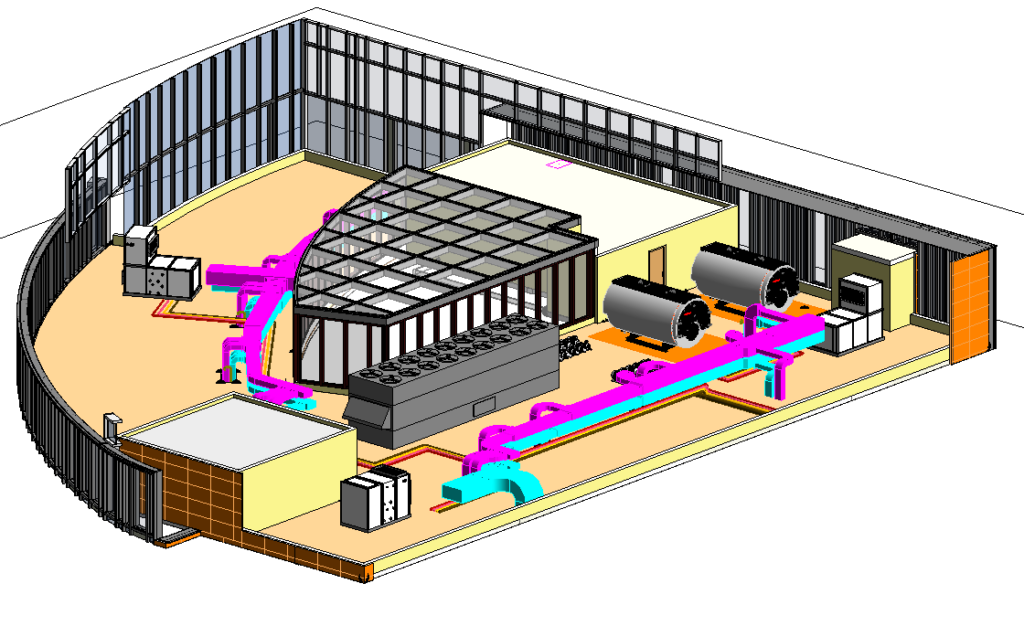Contact Info
+98 21 2691 9361+98 21 2691 9439
Email: info@pvada.co
Address
Burjuman Office Tower, Level 15,
Mankhool, Dubai, United Arab Emirates
Contact Info
+98 21 2691 9361+98 21 2691 9439
Email: info@pvada.co
Address
Burjuman Office Tower, Level 15,
Mankhool, Dubai, United Arab Emirates
Contact Info
+98 21 2691 9361+98 21 2691 9439
Email: info@pvada.co
Address
Burjuman Office Tower, Level 15,
Mankhool, Dubai, United Arab Emirates

We create mechanical, electrical, and plumbing Revit models as per the design intent and as required for each design phase – schematic design, design document, and construction document.
We can also create custom Revit mechanical/electrical/plumbing families which are parametric and can have required LOD. We embed various levels of detailing into an MEP model (from LOD 100 to LOD 500), depending upon the stage of building design, from initial MEP design (schematic design) to design development to construction documents to fabrication to the construction stage.
We add industry standards formulas into MEP Revit family parameters and connector parameters to do tedious calculations more accurately than manual computational. We add connector parameters into all MEP components to behave with intelligence and for multi-discipline coordination. We also consider: Where does the information come from? Where it’s going? What it will do when it gets there? How it can be used?
We aim to deliver a highly accurate and detailed 3D MEP model to MEP contractors, MEP consultants, construction firms, design-build firms, and MEP component manufacturers to maximize efficiency in design optimization, detailing, quantity takeoff, fabrication, and installation of MEP building systems.







MEP Revit Modeling Services
Adding {{itemName}} to cart
Added {{itemName}} to cart